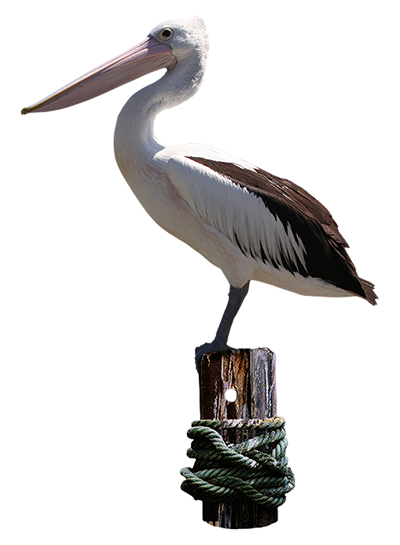Burrill Lakehouse – a relaxing sanctuary in contemporary beach-house style with all you need for create great holiday memories!
The owners love this house and considerately equipped it to suit the needs of today’s families in a style which reflects a fun beach-side-lake-side lifestyle. Black butt real timber floors feature throughout and complement the refreshing colour scheme, which is inspired by the kaleidoscope of vibrant colours of the local environment. Bedrooms mirror the yellow glow of sand and sun, the lush green of the rainforest while the royal tone of the purple reminds you of the indulgence time you are enjoying. View the gallery to inspire and motivate you to start planning your Burrill Lakehouse holiday.
Every mood is catered for with plenty of well-lit nooks for reading, chatting and just hanging around. Modern laundry with washing machine and dryer – but HEY – you’re on holidays!! Relax and enjoy….Lakehouse Rule No. 1!
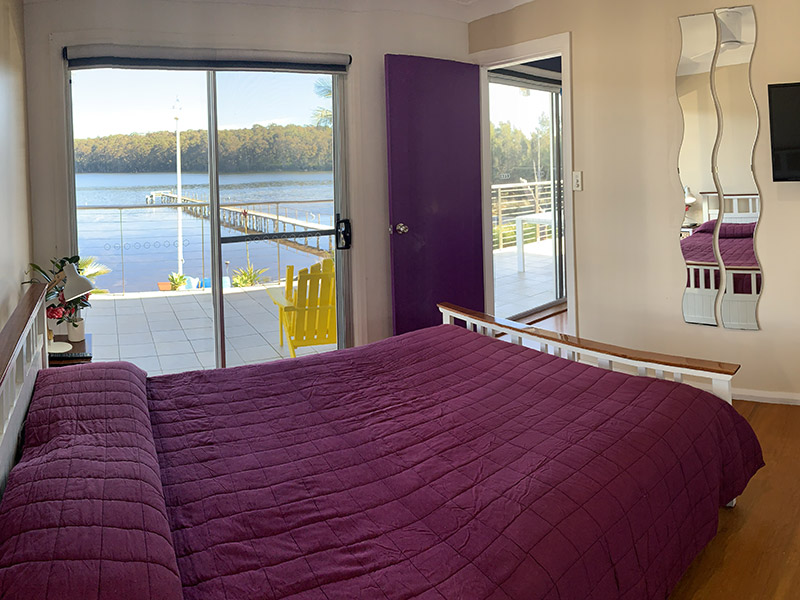
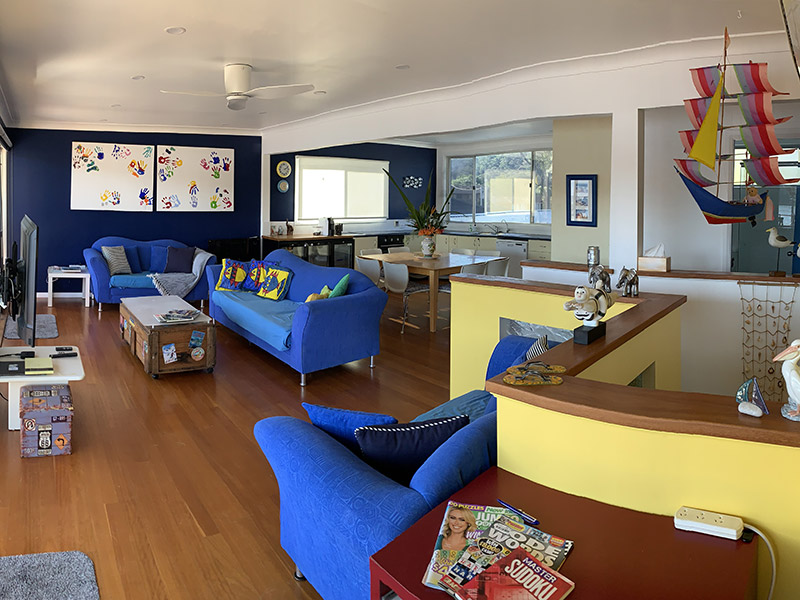
Lounge Rooms:
The main lounge upstairs is integrated into the dining and kitchen, to create an inclusive hub for the whole group. When it’s time for some me-space, head downstairs to the privacy of the downstairs lounge to watch TV, read a book or just chill. The downstairs lounge opens onto a huge 6 x 6 metre deck with an outlook which is truly mesmerising.
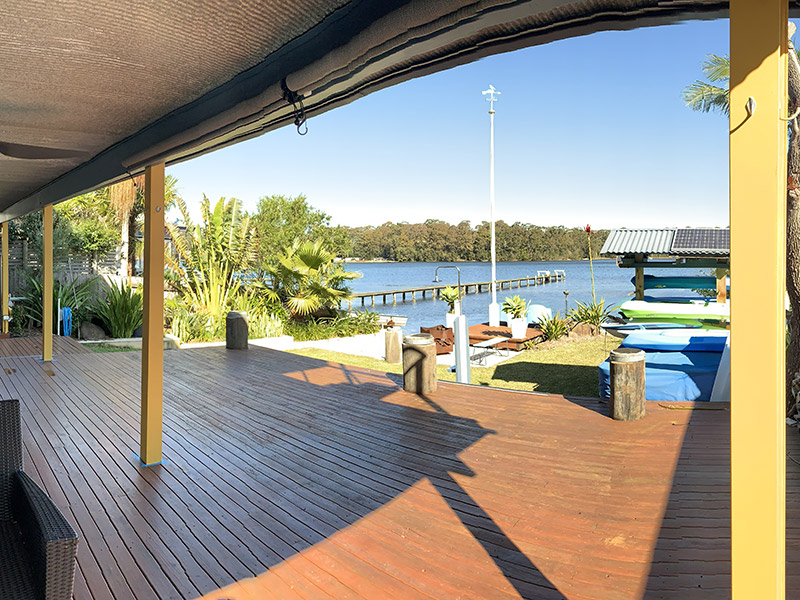
Lakeside Deck:
This 6 x 6 metre deck provides a unique outdoor space with almost half under cover with large alfresco style outdoor dining and well placed ceiling fans for a cool breeze when needed. A 10 seater dining and eating area is ideal for casual dining, just a few metres from the shore of Burrill Lake.
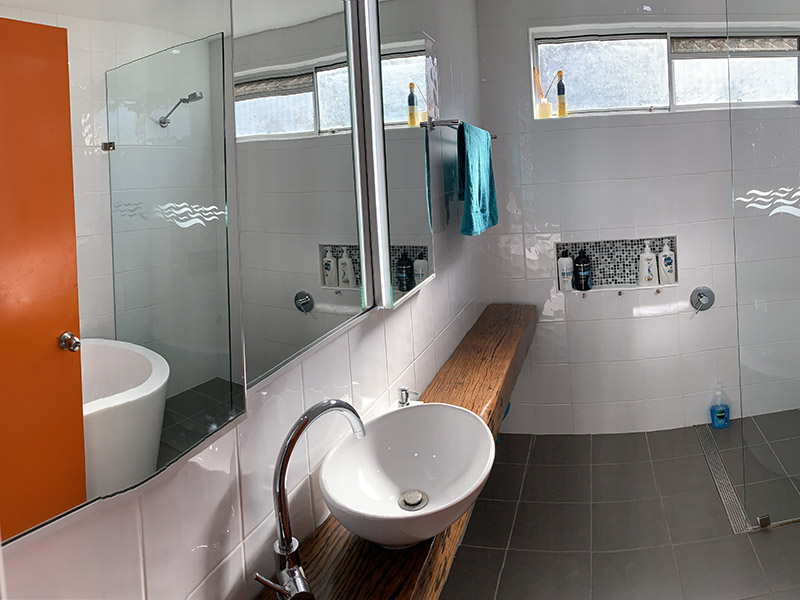
Bathrooms:
There are two main bathrooms, one upstairs and one downstairs. Well-lit and easy to clean with floor-to-ceiling tiling in classic white. Upstairs has a toilet, large basin and modern glass screened shower. Downstairs. The toilet is separate with access via the laundry. Facilities include a modern walk–in shower and freestanding bath, perfect for little ones or a luxurious time-out session. Modern LED feature lighting accentuates the floating bath and mirrored vanity cabinet and basin – plenty of space for function and pampering.
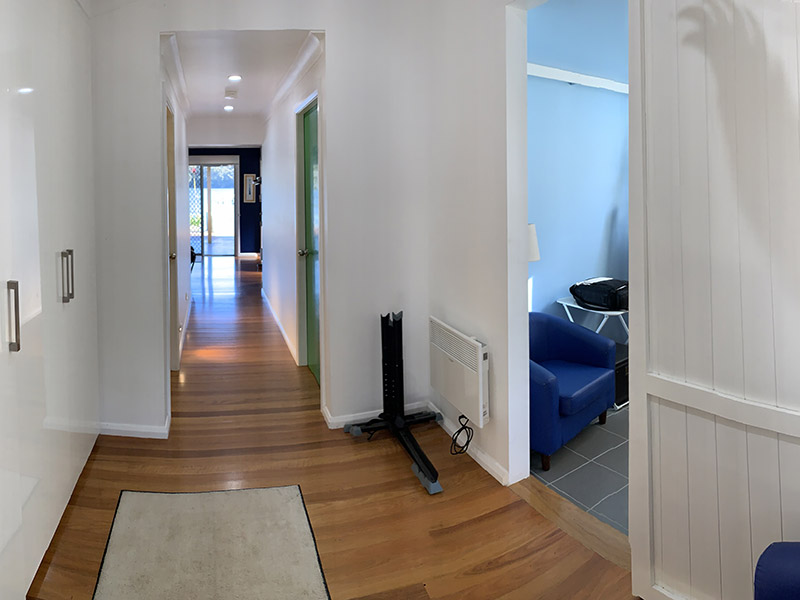
Downstairs Foyer, Hall, Downstairs Lounge, and Bathroom:
We’ve designed this as a place to feel welcomed and immediately become part of our holiday home, with fun shell hangings, looked over by our own flying pelican. Kick off your shoes and you’re ‘home”, you won’t need them again until you’re ready to leave. Settle back and read rule 1 of Burrill Lakehouse – RELAX.
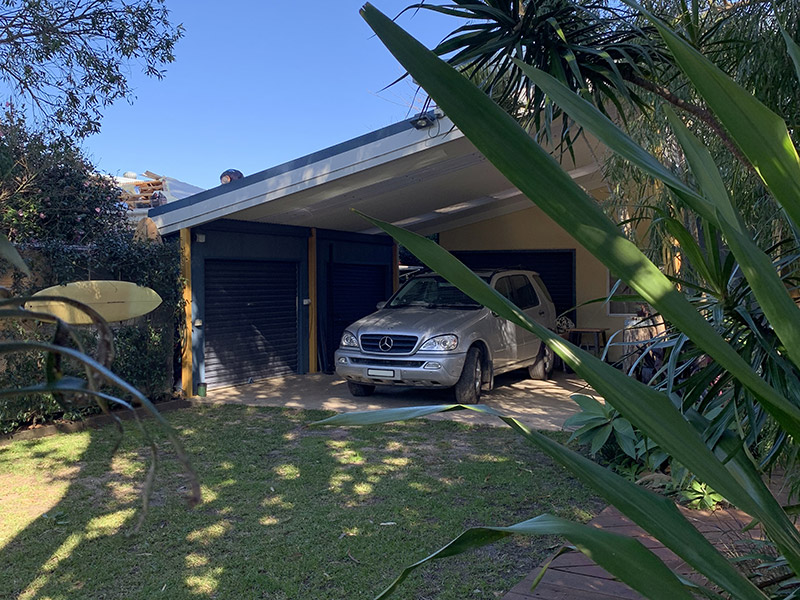
Carport and Front Garden:
The open design makes it easy to unload all your holiday gear. At 6 sq m, it’s very generous in size with plenty of space for two family-sized cars. The concrete is relatively new, laid in January 2013, and clean so on those rainy days it’s a wonderful undercover area for kids to ride bikes and play. We’ve thought of everything!
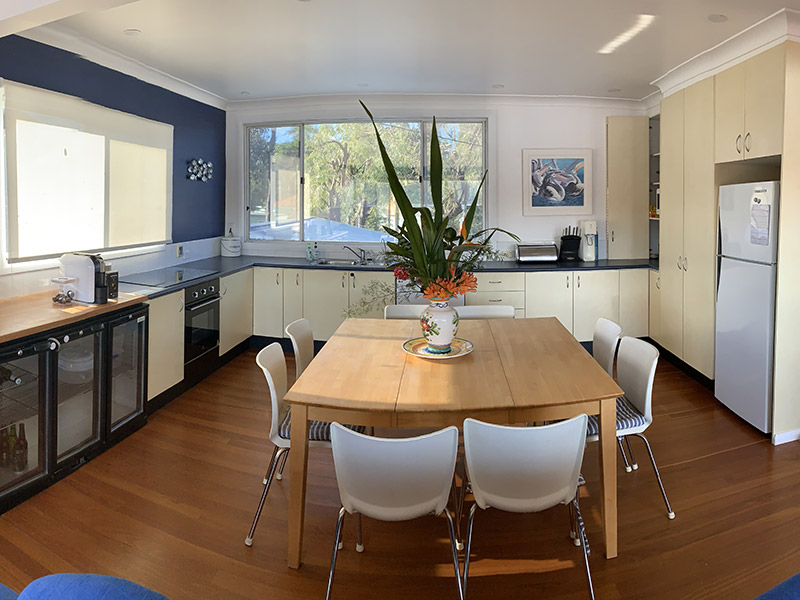
Kitchen and Upstairs Lounge:
The family friendly large “U” shaped kitchen has ample bench space and is fully-stocked with enough cutlery, dinnerware and accessories for your entire holiday group. Refer to the full inclusions list for details. Even mundane chores like washing up become enjoyable as you gaze out the windows to the lakeview. Washing up????? Yes, it’s holiday time so stack the dishwasher and get back to rule no. 1 – relax and enjoy. The integration of the kitchen with the entire upstairs level, connects the living spaces as one area flows into another keeping everyone engaged and involved.

